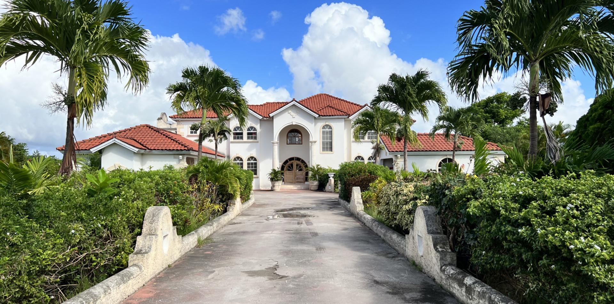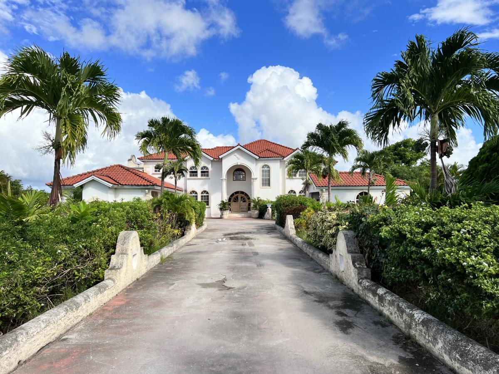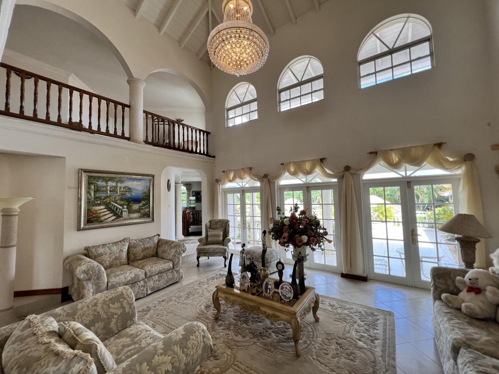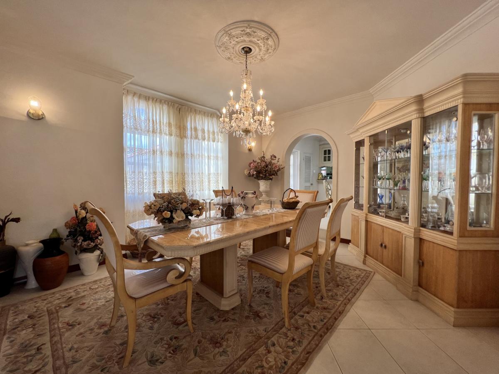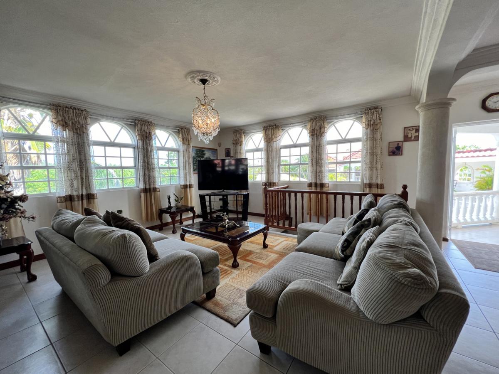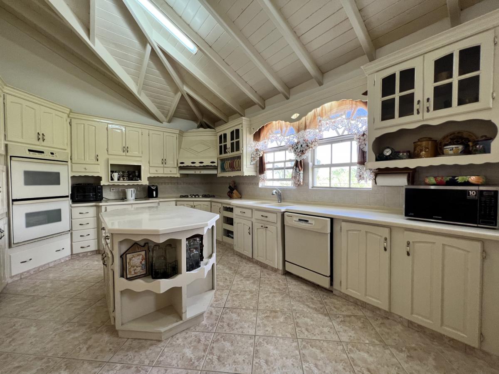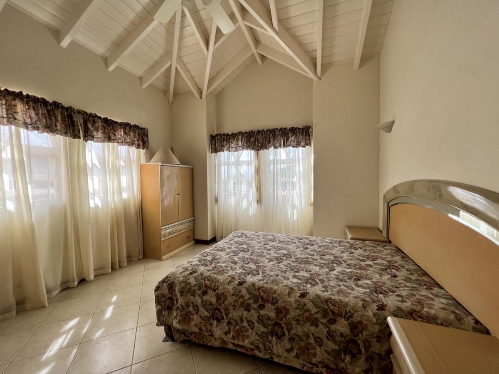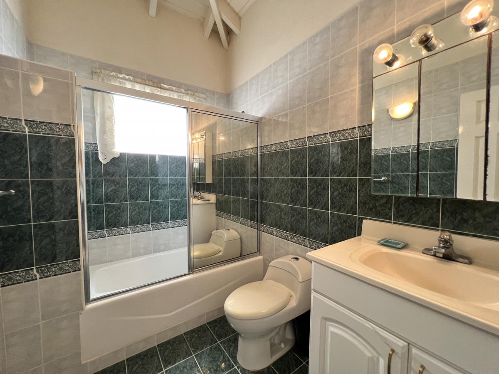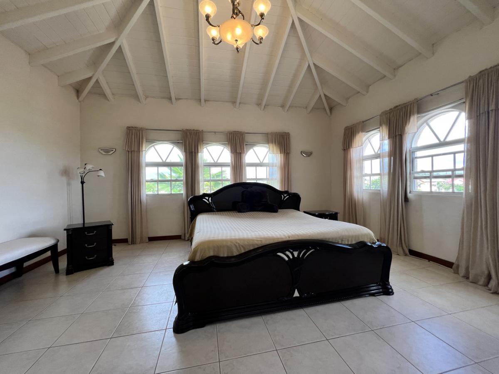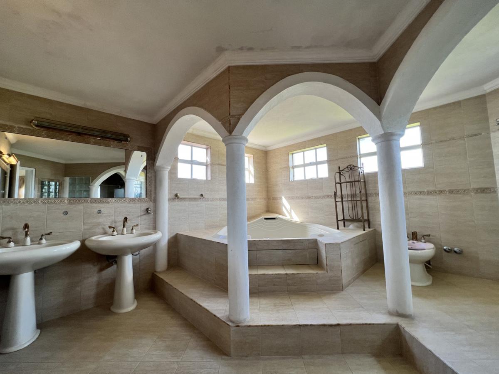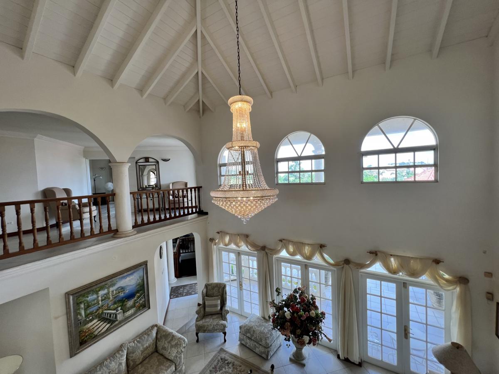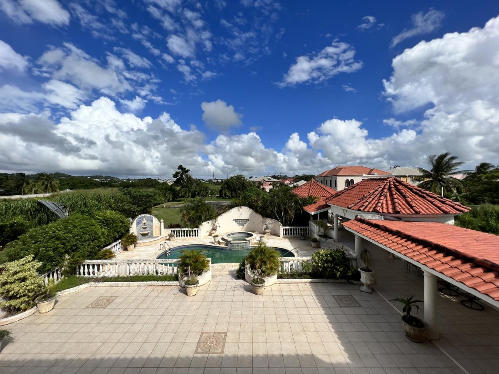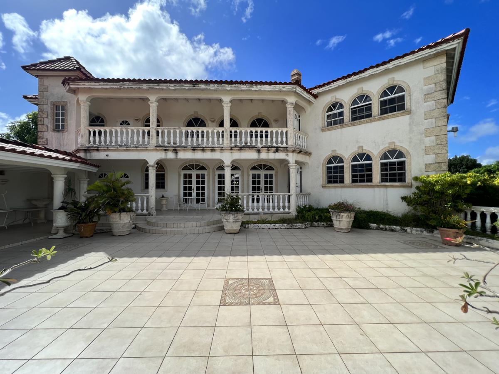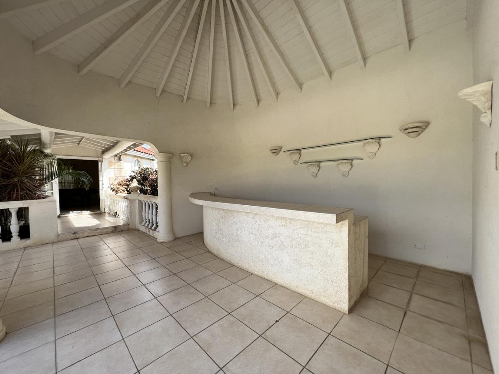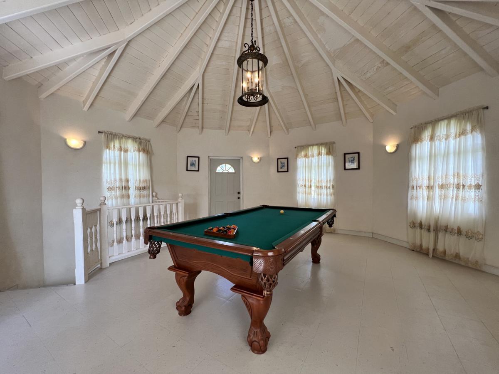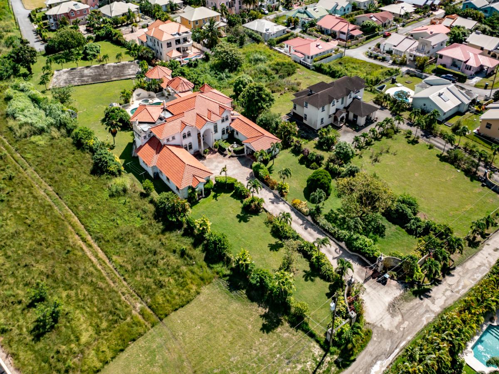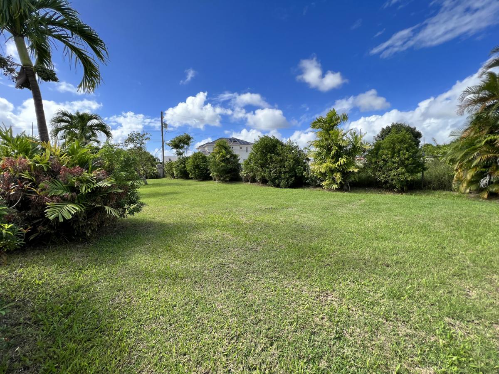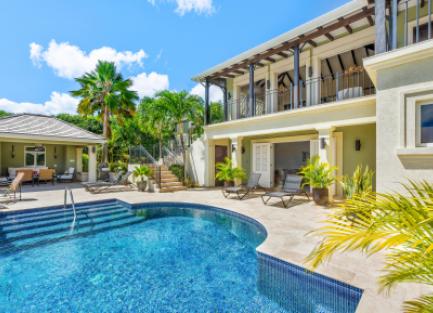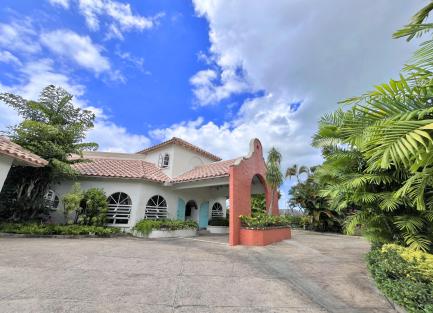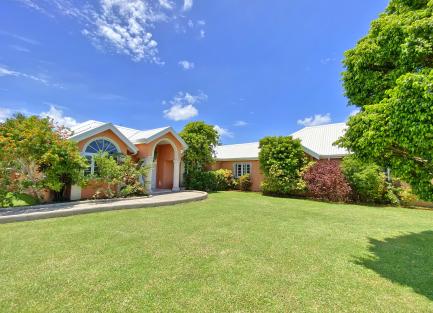Perfectly laid out on approximately 1.4 acres of land, Prior Park Heights is a home designed for family and entertainment.
The front doors usher into a grand entrance that leads to a living room, dining room, breakfast room and kitchen with pantry. Two TV rooms are also located on the level, one of which has a bar.
Under the TV room/lounge there is a basement area that is perfect for a home gym and has a storage space. This level also features an office – jointly accessible from the exterior, a powder room, laundry and two guest rooms that open onto a patio and share one bathroom
On the this level four bedrooms all ensuite. The primary bedroom boasts an expansive wlk-in closet and a spacious bathroom with a jacuzzi, shower and double vanity. There is also a large patio that overlooks the entertainment area and has a spiral staircase to that level.
On the entry level, the extensive entertainment area with a sperate pool deck ample bar space and a bathroom to service your guests by the pool is just off the living spaces. There is a cottage which is perfect for an entertainment room and has a basement area of its own.
The sweeping grounds display mature landscaping with an orchard, and an unfinished tennis court. There is a three car garage for the main house plus a one car garage that connects to the office area.
The information provided on this property is deemed reliable, however, not guaranteed.

